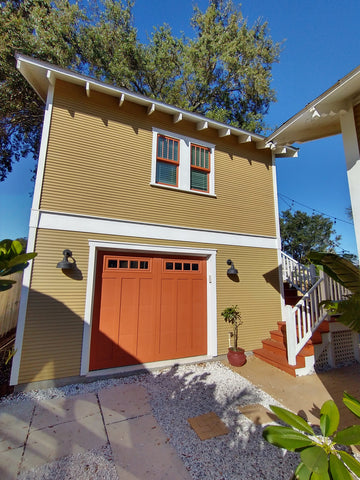This morning, a prospective customer inquired about the Shallow Carriage House by Historic Shed. The customer is thinking of replacing an existing shed on her property with a carriage house that fits within the same footprint, because that's what her local zoning will allow without applying for a variance.

The call got me thinking about the range of flexibility that zoning offers (sometimes very little). How can customers overcome a restrictive building environment to put up a building they can be proud of for a very long time?
The first way is very simple: Eliminate some of the uncertainty that's built into the design process. House plans (also known as "stock plans") provide ready-made designs that you can quickly evaluate for suitability on a variety of levels. Does the design fit the space? Is the style appropriate for the neighborhood? Will the building be lovable?
Ready-made design gets you close to the "solution" as quickly as possible and leaves you with more resources to get the job done. That's a worthy benefit when a project's success is at stake, don't you think?
/Jennifer Krouse
