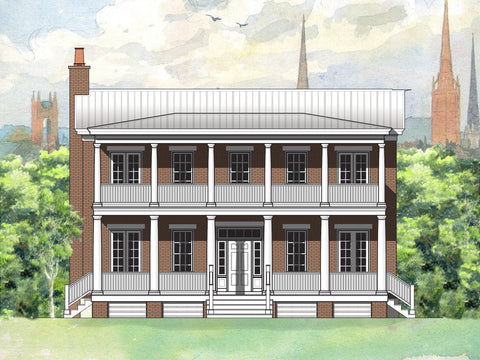Great home design doesn't just protect us from the elements. It helps us balance indoor and outdoor life, too. These thirteen designs with balconies and two-story porches will set you up for stargazing, sunsets, and fireworks displays on Independence Day.
Click any image to view the product page for that house plan.
House Plans with Second Floor Balconies and Two-Story Porches
The Anson Lane
Every room in this two bedroom, two bath home opens onto a two-story piazza.
The Eastport
This two-bedroom design makes the most of forward-facing views with double-height porches and a reading nook off the main bedroom.
The Lakeport
When the fireworks subside, retreat to the kitchen nook of this two-bedroom home for a late-evening snack.
The St. Helena
Cook out on the rear porch, then invite guests upstairs to enjoy the fireworks. The porch is accessed from the hall, so you can share the view without passing through private bedrooms.
Grace on the Bayou
Are the fireworks in front or behind your home? You'll be ready for either in Grace on the Bayou, with two-story porches in both the front and the rear.
The Rose Garden
Wrap-around, two-story porches make the Rose Garden floor plan an easy choice for catching views of the sky on corner lots.
The Windermere
You'd expect the primary bedroom to have all the perks, but not in this Neoclassical home. Step from the second bedroom onto a spacious balcony for views in three directions at once.
The Canton Duplex
A private balcony makes it worth climbing the stairs to the upper apartment in this stacked duplex. Fireworks are the bonus.
The Faulkner Fourplex and Fulton Fourplex
Enjoy a cool breeze while taking in the fireworks show from the upstairs porches of these neighborhood-friendly fourplexes.
The Alden Townhouse Trio
Wrap-around balconies on the end units of this townhouse trio make for excellent sky-watching and neo-Tudor panache.
The Touro Townhomes
The end unit of the Touro Townhomes offers fireworks-worthy porches on both the second and third floors.
The Talbot Townhouse Quad
If Romeo asks to join you for the fireworks, you'll be ready, on the balcony of the Talbot Townhouse Quad.
Find house plans for these designs and more at Liberty House Plans. We make premium architectural design more accessible so you can make your dream house real.













