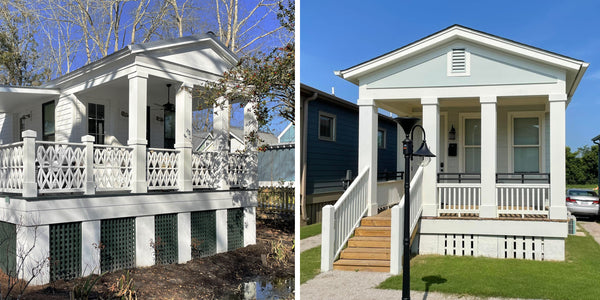It's philosophy week at Liberty House Plans! The theme is flexibility. A customer interaction from yesterday has me wondering what kind of flexibility do house plans offer, and how can we use that flexibility to build homes we'll be proud of for a long time to come?
John Anderson posted a photo yesterday that points to one answer. Building with house plans is like playing jazz. The construction drawings provide a score. An experienced builder can follow that score precisely, or they can work with an architect to riff on it. In other words, a good builder can modify a design to fit local needs.

Two photos will illustrate. The first photo is the Flora Cottage by Artifex that they built in Cottage Square. It's a real estate project of their own in Ocean Springs, Mississippi. Outdoor living is part of the culture there, so architect Bruce Tolar modified the plans to extend the porch and add a shed roof on the side of the home. Artifex could do that because Cottage Square commands premium rents that will cover the cost.
The second photo [swipe] shows the same house plan, built under different circumstances in Memphis, Tennessee. Malone Park, where the home was built, is a modest neighborhood in an up-and-coming part of town. Jones Urban Development built a simplified version of the Flora Cottage, which kept costs proportional to the rent they could charge. The result is an informal, vernacular version of the Flora that works for its specific place.
House plans allow for a surprising amount of flexibility, so watch this space for more on the subject. And if there's a Flora Cottage in your future, you know who to call. / Jennifer Krouse
